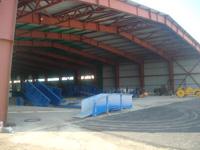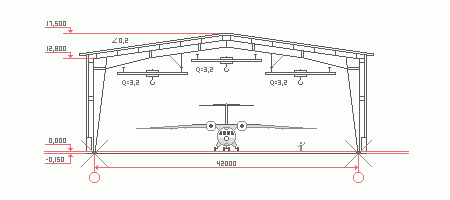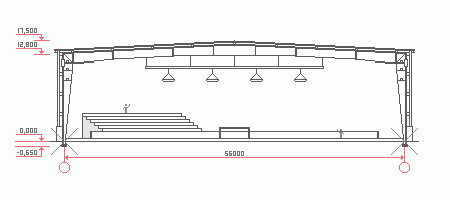Buildings based on rigid frames of variable cross-section
Rigid frames of variable cross-section present themselves supporting framings made from welded H-beam of variable cross-section. Buildings with the framing of this type are characterized with minimal steel intensity and architectural significance, flexibility of space and layout designs. Wide possibilities of the rigid frames of variable cross-section allow to use them successfully in the industrial buildings and halls with free bay up to 100m and more.
While choosing the bay and frame configuration it is necessary to pay attention on the following things:
- in case of the bays are up to 75 m it makes sense to use the rigid frame of variable cross-section of П-shaped configuration;
- in case of the bays are more than 75 m the steel intensity of the frame is increasing, some difficulties with transportation of the pre-fabricated element arise, that's why it is preferentially to use polygonal envelope, which possesses better weight and stiffening characteristics ( saving of the steel can reach 15-25% and more).
In the process of design of the unique units the final decision is made on the basis of comparison of the technical-and-economic indexes of different variants of the building framing decision.




